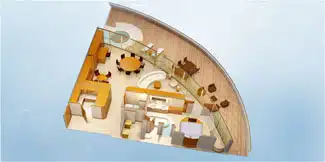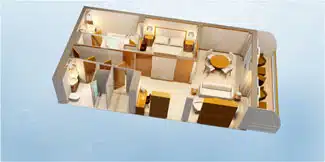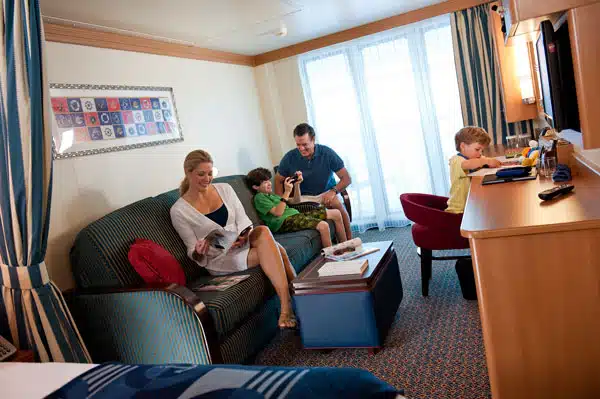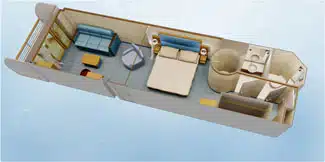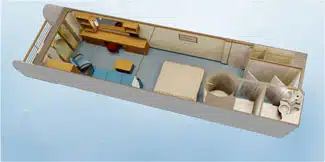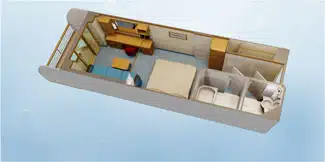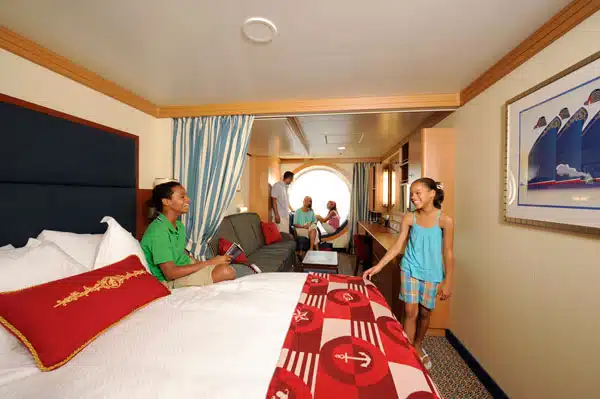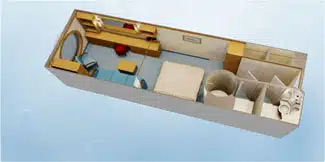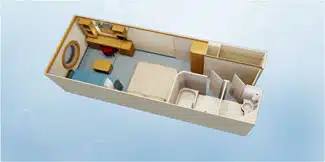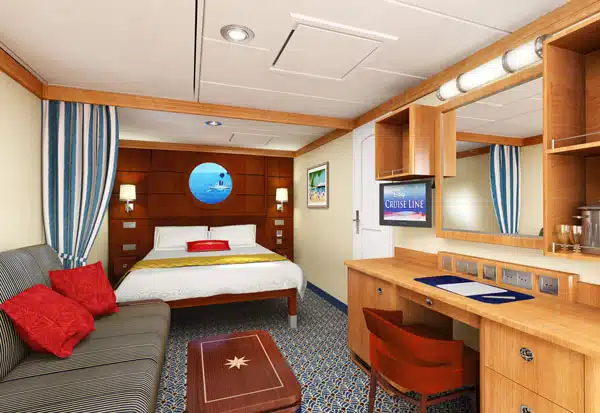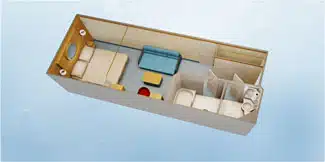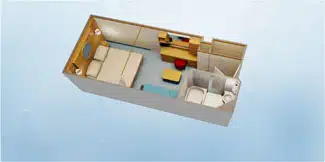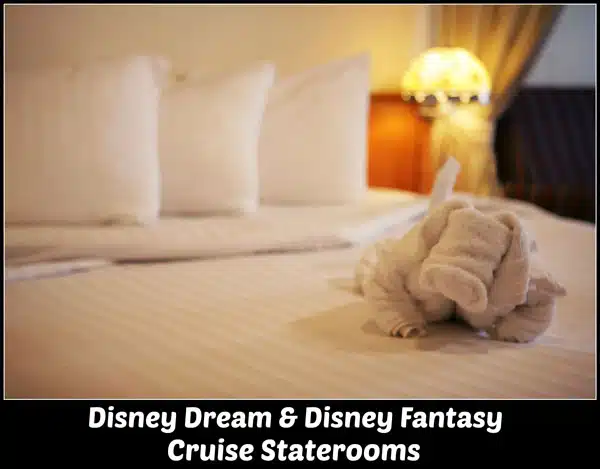
Enjoy a home away from home in comfortable, spacious staterooms built with the whole family in mind. Each room has elegant Disney details and thoughtful amenities, most including a convenient bath and a half.
View full deck plans including staterooms, restaurants, lounges and much more for the Disney Dream and Disney Fantasy.
Suites
Category R
Concierge Royal Suite with verandah
One master bedroom with queensize bed, one wall pull-down double bed, and one wall pull-down single bed in living room, two bathrooms, rain shower, whirlpool tub, living room, dining salon, pantry, wet bar, walk-in closets.
Sleeps 5 • 1,781 sq. ft. including verandah
Located on Deck 12
Category T
Concierge 1-Bedroom Suite with Verandah
One bedroom with queen-size bed, living area with double convertible sofa, one wall single pull-down bed in living room, walk-in closets, whirlpool tub, wet bar, two bathrooms with rain shower, private verandah.
Sleeps 5 • 622 sq. ft including verandah
Located on Deck 11 and Deck 12
Request a Free No Obligation Vacation Quote
Verandah Staterooms
Category V
Concierge Family Stateroom with Verandah
- Sleeps: 5
- Size: 263 sq. ft. excluding verandah
- Room Configuration: Queen-size bed or 2 twin beds, double convertible sofa, upper berth pull-down bed, full bath (vanity, sink, round tub and shower), half bath (vanity, sink and toilet)
- View: Private verandah
Category 4
Category 4A – 4D
Deluxe Family Stateroom with Verandah
Category 4A: Decks 10, 9
Category 4B: Deck 8
Category 4C: Deck 7
Category 4D: Deck 6
Sleeps: 4 to 5
Size: 256 sq. ft. excluding verandah
Room Configuration: Queen-size bed, single convertible sofa, wall pull-down bed (in most) and upper berth pull-down bed, split bath with round tub and shower
View: Private verandah
Categories 5,6 and 7
Category 5A – 5E, 6A & 6B Deluxe Oceanview Stateroom with Verandah
Category 5A: Decks 9, 10
Category 5B: Deck 8
Category 5C: Deck 7
Category 5D: Deck 6
Category 5E: Deck 5
Category 6A: Decks 8, 9, 10 (whitewall verandahs)
Category 6B: Decks 5, 6, 7 (whitewall verandahs)
Sleeps: 3 or 4
Size: 203 sq. ft. excluding verandah
Room Configuration: Queen-size bed, single convertible sofa, upper berth pull-down bed if sleeping 4, split bath with tub and shower
View: Private verandah
Request a Free No Obligation Vacation Quote
Oceanview Staterooms
Category 8
Category 8A – 8D Deluxe Family Oceanview Stateroom
Category 8A: Decks 5, 6 (larger)
Category 8B: Deck 9
Category 8C: Deck 7, 8
Category 8D: Deck 5, 6
Sleeps: 3 to 5
Size: 241 sq. ft.
Room Configuration: Queen-size bed, single convertible sofa, wall pull-down bed (in most) or upper berth pull-down bed (in some), split bath with round tub and shower
View: One large porthole window with built-in seating
Category 9
Category 9A – 9B Deluxe Oceanview Stateroom
Category 9A: Decks 5,6,7,8
Category 9B: Deck 2
Specifications:
Sleeps: 3 or 4
Size: 204 sq. ft
Room Configuration: Queen-size bed, single convertible sofa, upper berth pull-down beds in some, split bath with tub and shower
View: One large porthole window or 2 small porthole windows
Request a Free No Obligation Vacation Quote
Inside Staterooms
Category 10A
Deluxe Inside Stateroom
Sleeps: 3 or 4
Size: 204 sq. ft
Room Configuration: Queen-size bed, single convertible sofa, upper berth pull-down bed (in some), split bath with tub and shower
View: Virtual porthole with real-time view
Category 11
Standard Inside Stateroom
Category 11A: Decks 8, 9, 10
Category 11B: Decks 5, 6, 7
Category 11C: Deck 2
Sleeps: 3 or 4
Size: 169 sq. ft.
Room Configuration: Queen-size bed, single convertible sofa, upper berth pull-down bed (in some), bath with tub and shower
View: Virtual porthole with real-time views
Deck 1, Deck 3, Deck 4, Deck 13, and Deck 14 have no staterooms.
Request a Free No Obligation Vacation Quote

